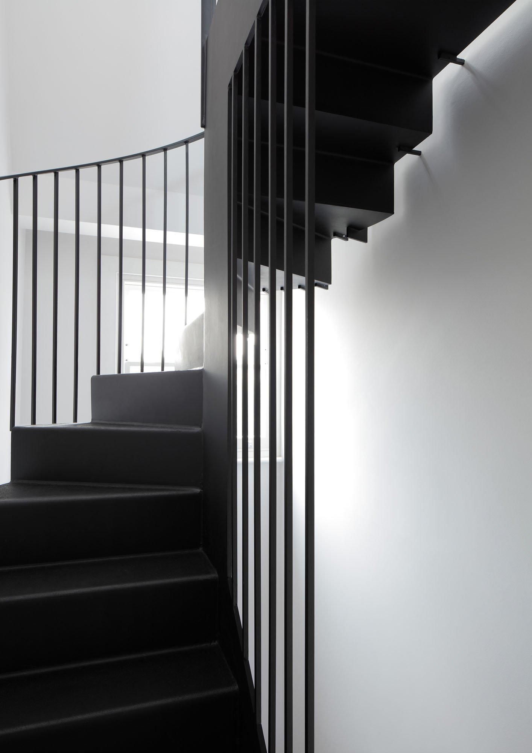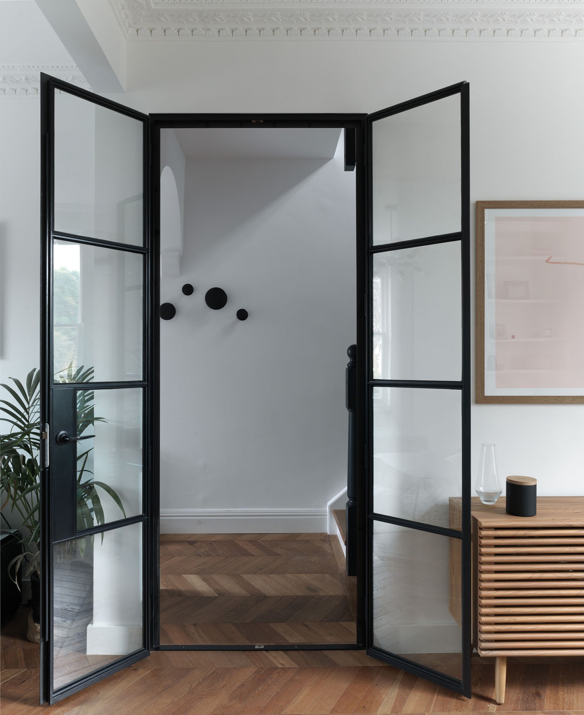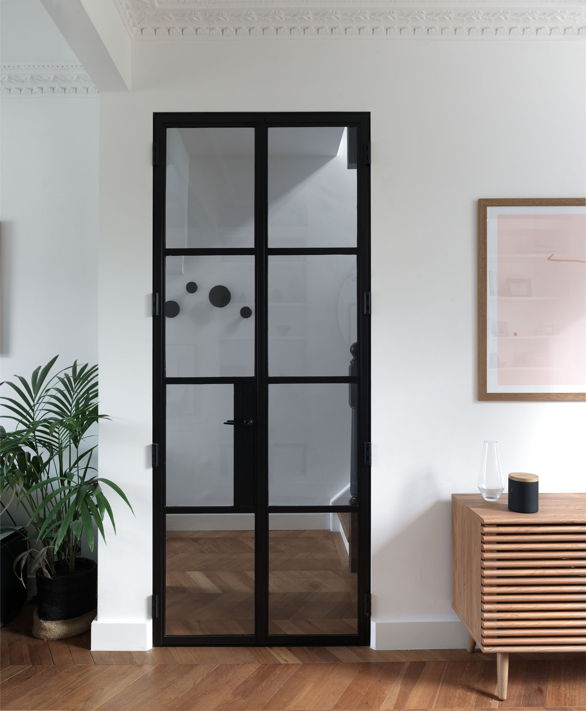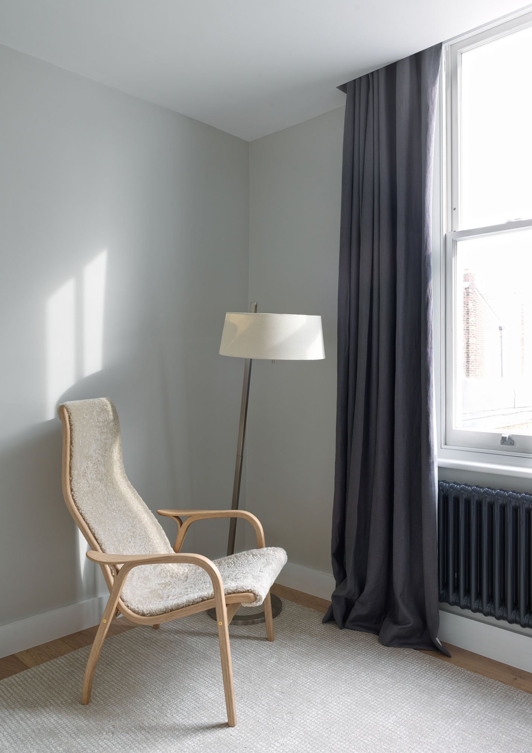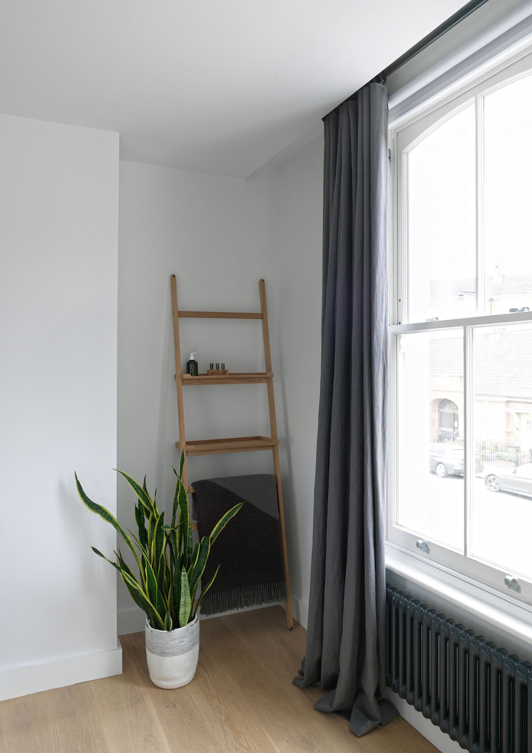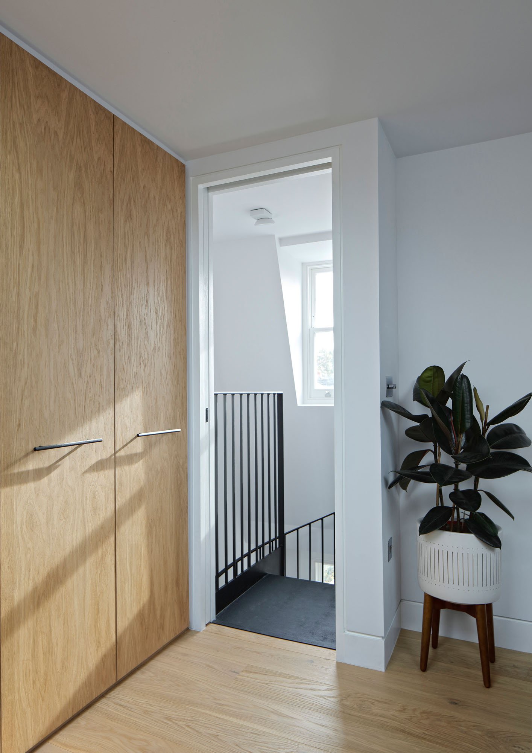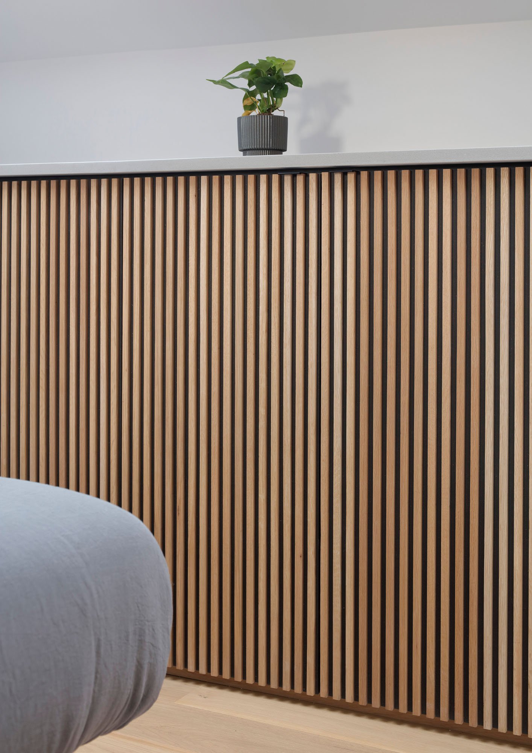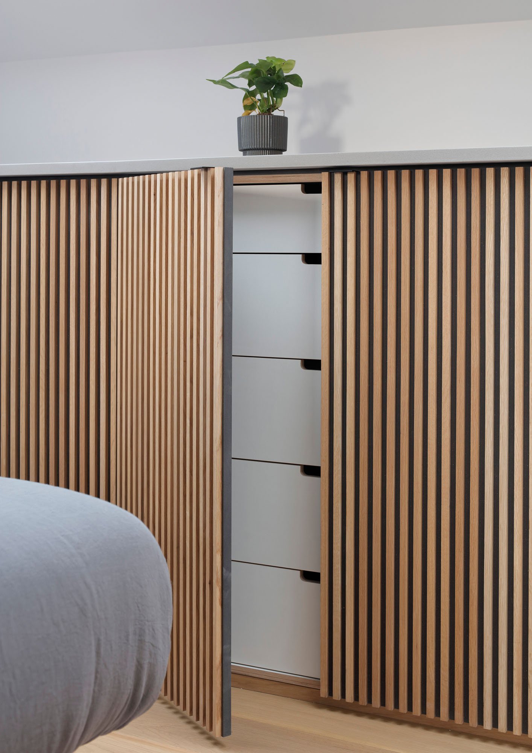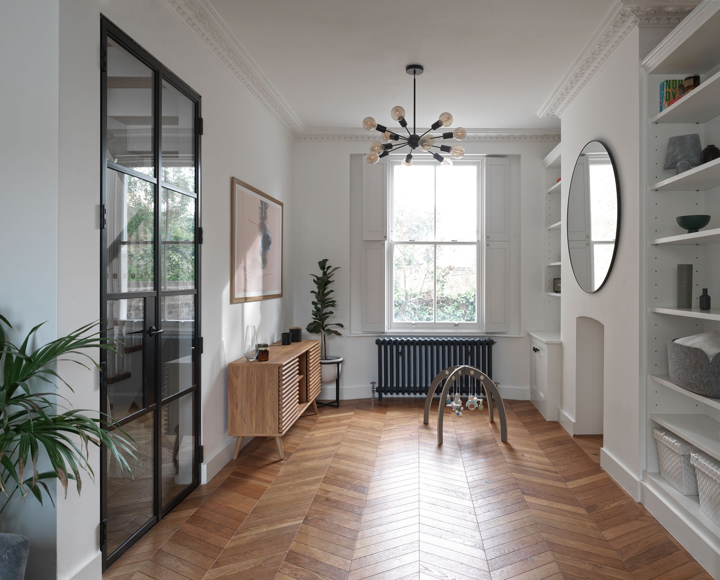Cantilevered Stair House
Project: Alterations and loft conversion
Location: Islington, London
Year: 2020
Located within an Islington conservation area, this partial refurbishment, the compact roof extension, with its' fitted joinery and bespoke cantilevered stair, adds a bright space-efficient master suite and unique character to the Victorian terrace.
When Michael and Robyn bought their charming Victorian terrace, they knew they needed to make some major alterations to it. Despite the previous owners having partially modernised it, it still presented the typical awkwardness of London terraces. It was a two-bed with one large bathroom at the half landing and two lower levels occupied by living space, it simply did not fit the way we live today. The clients needed an extra bedroom and a new bathroom that was easy to access.
Despite their appreciation for the historic building, they liked to give the property a touch of modern look and feel. When they approached us, they knew that the only way to have what they wanted was to extend the property's roof, but they also knew that it was not easy to have that planning permission in the Arlington Square Conservation Area, where the house is located.
The footprint of this house is relatively compact, and we had to minimise the height of the roof extension to make it not visible from the street.
The whole project consists of carefully calibrated design moves to make the best use of the space.
We reduced the height of the first-floor ceiling to gain head height at the top floor. This also allowed a shorter stair that helped to minimise the circulation space leaving more space for the habitable rooms. We use all the available low ceiling areas for fitted joinery, storage, or to hide services.
The new steel cantilevered stair is a sculptural element that allows the light to penetrate to the lower levels. Its contemporary presence works in harmony with the existing building and the overall roof extension seems it has always been there. Timeless, healthy and sustainable materials throughout the house work well with the small black accents of the steel stair, the new Cryttal style door and ironmongery. As a result, the new space feels just right and effortless.
"Daniela and Greg grasped our vision for the project from the outset, and with this in mind put forward the idea of a black metal staircase; we immediately fell in love with the style, and in turn, it inspired much of the design for the rest of the renovation. The clever, cantilevered design of the staircase allows light to flood the stairwell below, and tastefully incorporates our love for minimalist design in a traditional terraced house."
- Michael and Robyn -
