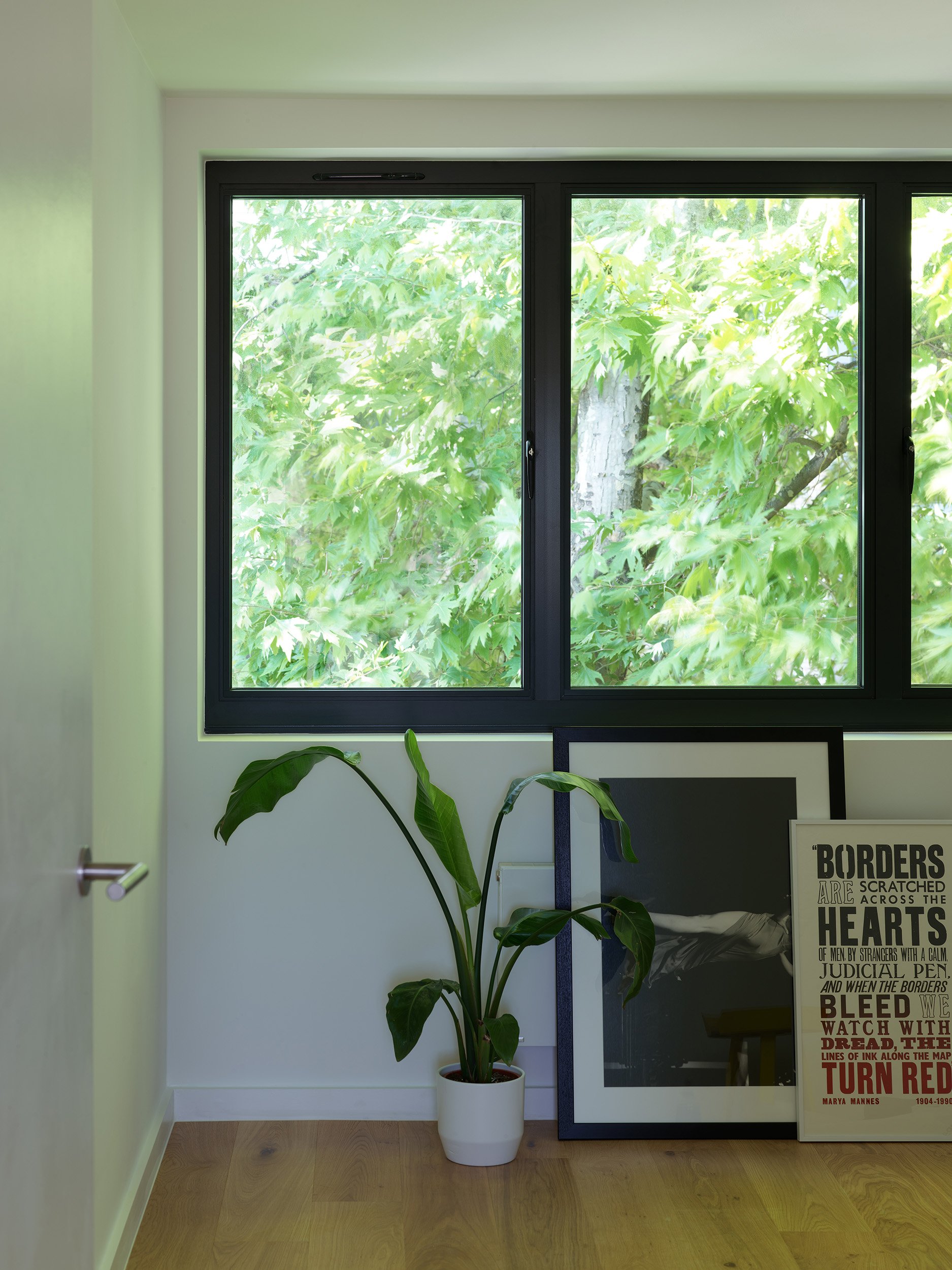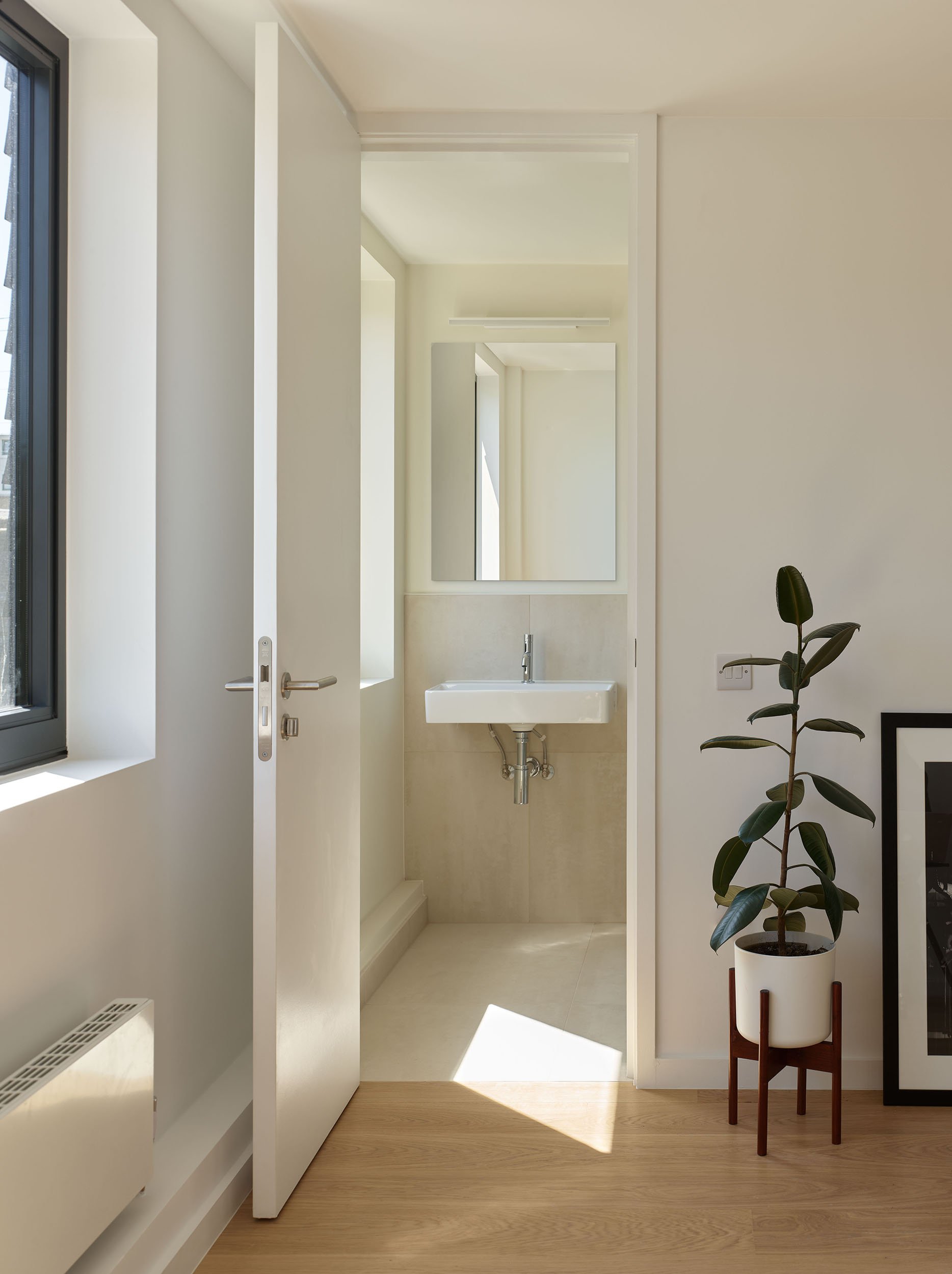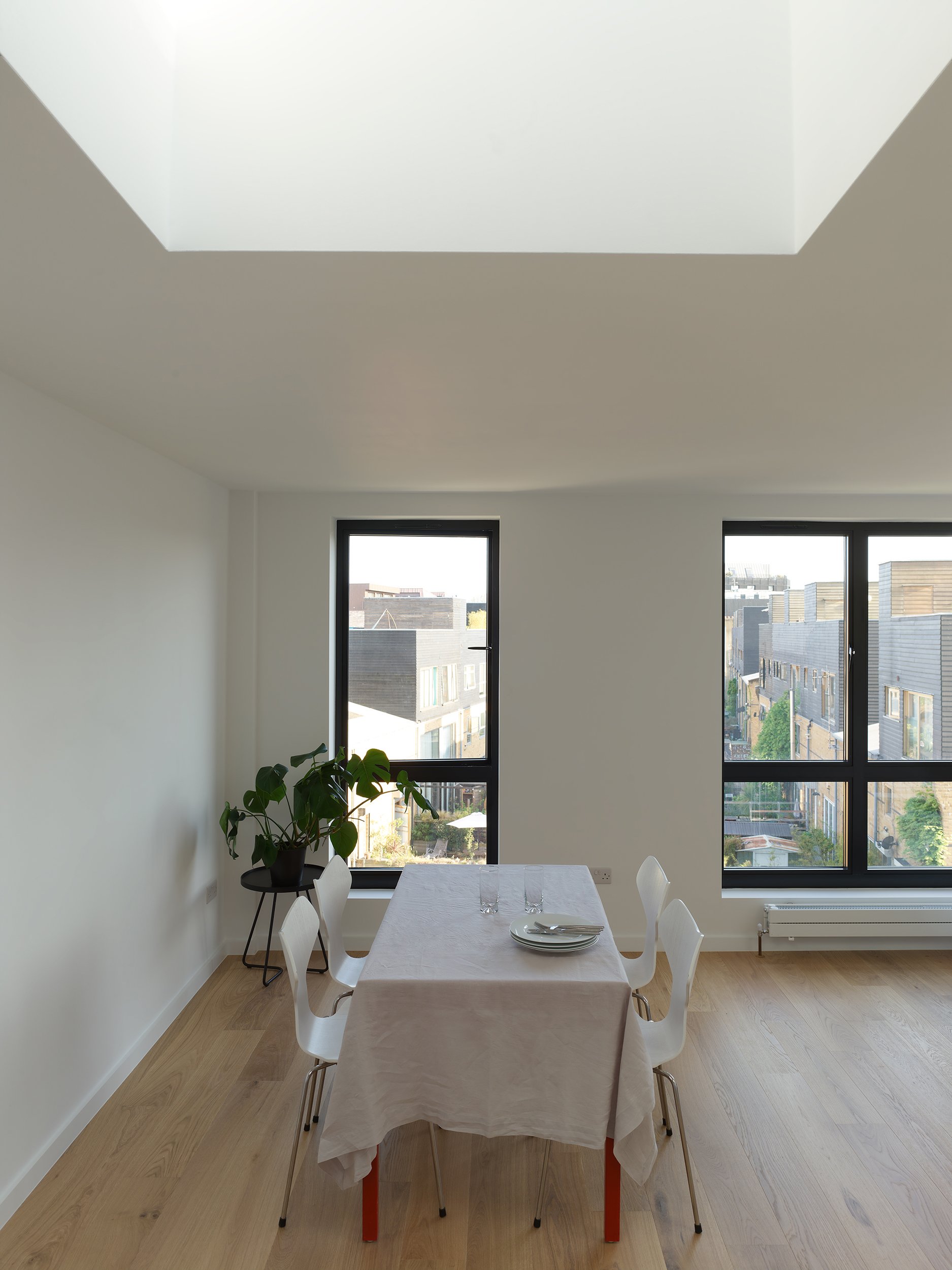London Fields
Project: London Fields multi-unit live/work development
Location: Hackney, London
Year: 2023
In London Fields' creative district, two distinct property owners embarked on a collaborative project. Through innovative design, the development maximised potential by adding an extra floor and optimising space. A central circulation core allowed efficient movement while ensuring ample natural light. The project's unique character and functionality cater to the target creative market.
This unique project, in the heart of London Fields' creative sector, involved adjacent live-work units owned individually by a furniture maker and a group of video makers. Although experts in their respective fields, neither had experience with multi-unit development. The project presented several challenges and concerns from our clients, which we addressed with creative solutions, expertise, flexibility and collaboration.
The pair of property owners had become accidental developers by virtue of opportunity. We guided them through a complex process by helping them plan effectively, overcoming several obstacles, and ultimately leading them towards a successful outcome.
Our client's primary challenge was maximising the development potential. The two properties are part of a terrace of four. The other two owners had already added an extra storey. The new volume established a precedent for a volume the planners wanted to complete. Maximising the development potential would require carefully considering the limitations of the established volume to ensure a design that would captivate the target market of young and creative professionals.
To overcome these challenges, we took a comprehensive approach that integrated functional and aesthetic considerations. We first focused on reimagining the interior layout, utilising our expertise to optimise space and create a seamless flow within the units. This involved carefully addressing the planning limitations at the front, resulting in a stepped profile, which had initially posed limits to potential uses.
Our final design resulted in an extra floor, building four storeys within the same volume where adjacent owners had created three, adding significant floor space and value to the development.
To achieve this, we strategically placed the circulation core at the centre of the building, allowing for efficient movement while freeing up exterior walls for abundant natural light and external openings. The stairs of the two units are stacked within this core, with the first flight for the upper flat bypassing the flat below by connecting directly to the entrance hall.
With innovative design, we maximise small spaces, transforming low-ceiling areas into desirable storage and utility spaces. On the top floor, the stepped profile dictated by the planning setback provided a storage and plant room that integrates seamlessly with built-in furniture within the bespoke kitchen. These solutions maximise low-ceiling spaces and add unique character to the flats, appealing to the target creative market.
"We had some very optimistic hopes at the start. I remember the very early costings and thinking, I didn't know the individual items could cost that much, but CMA's budget management was one of the things that worked out very well. It came through almost exactly on the nose.
The updates and spreadsheets sent helped keep my non-mathematical brain on top of all that detail. It was indispensable.
If CMA hadn't been there, managing it and just feeding back to us, with their attention to detail, we wouldn't have been able to execute such a complex project.
After completing the top flat, I suddenly felt incredibly envious of whoever would live there. It does look really lovely.”
- Chris / Client -
“I wanted a unique format for my property and had concerns to achieve exceptional energy standards and acoustic insulation... CMA gave me an excellent solution for the design. It has resulted in comfortable and practical spaces for living and working.
I have absolutely no hesitation working with them and would recommend them highly.”
– Moke / Client –











