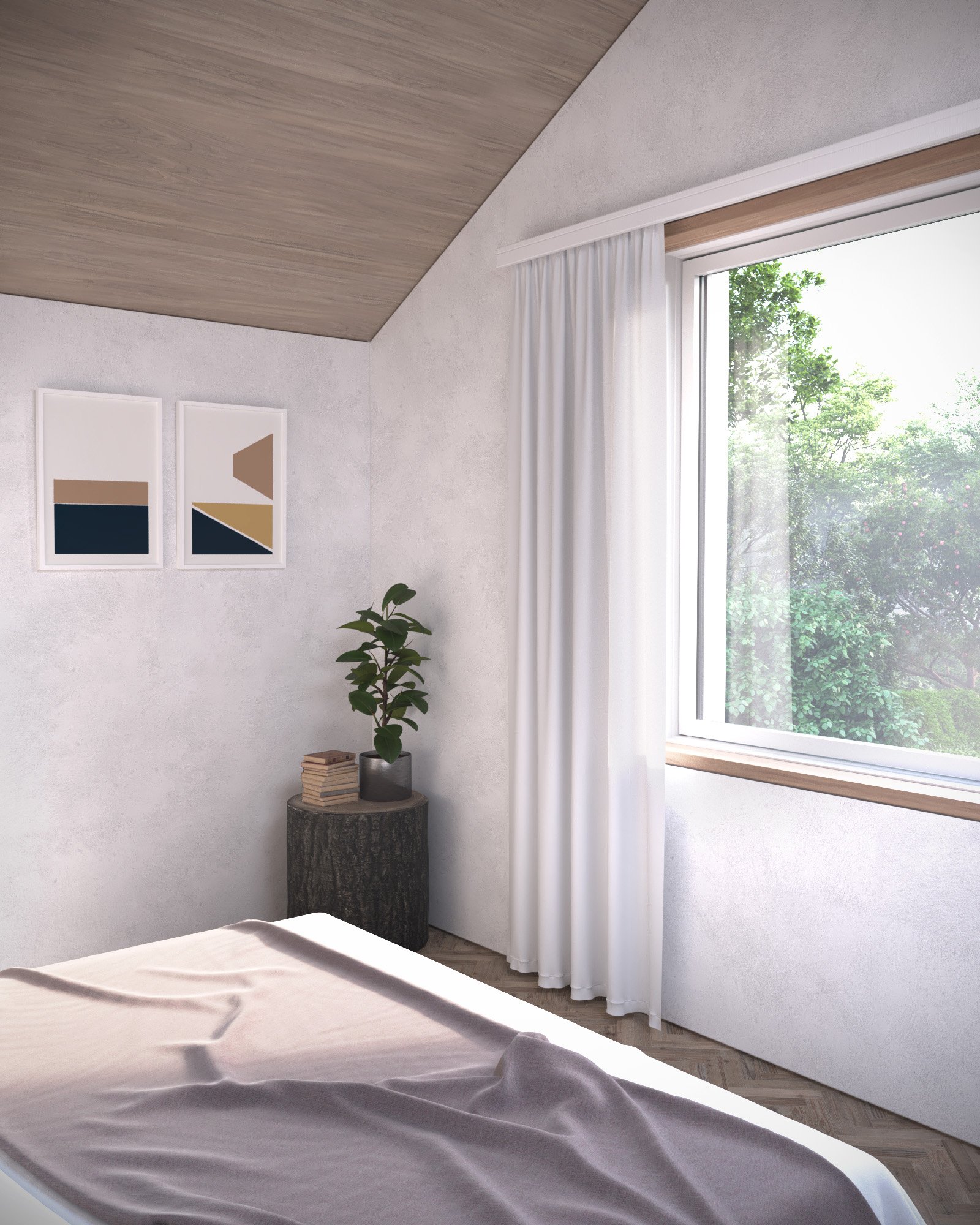Kent House
Project: New detached single-family house
Location: Rolvenden Layne, Kent
Year: 2022
A contemporary version of the local vernacular architecture
Set within a conservation area and surrounded by listed buildings in a small village in Kent, the site is long and narrow, bound by roads at either end.
Currently occupied by a small cottage and outbuilding, the proposed reorganisation of the site would bring vehicles through the original entrance off the main road.
The proposal is a contemporary version of the local vernacular architecture: a 21st-century interpretation of the traditional materials in the area: Kent peg tiles, reclaimed red brick and timber.

Kitchen with steel top and island.

Living room with garden view. .

Reading corner with garden view

Bedroom window facing the garden



