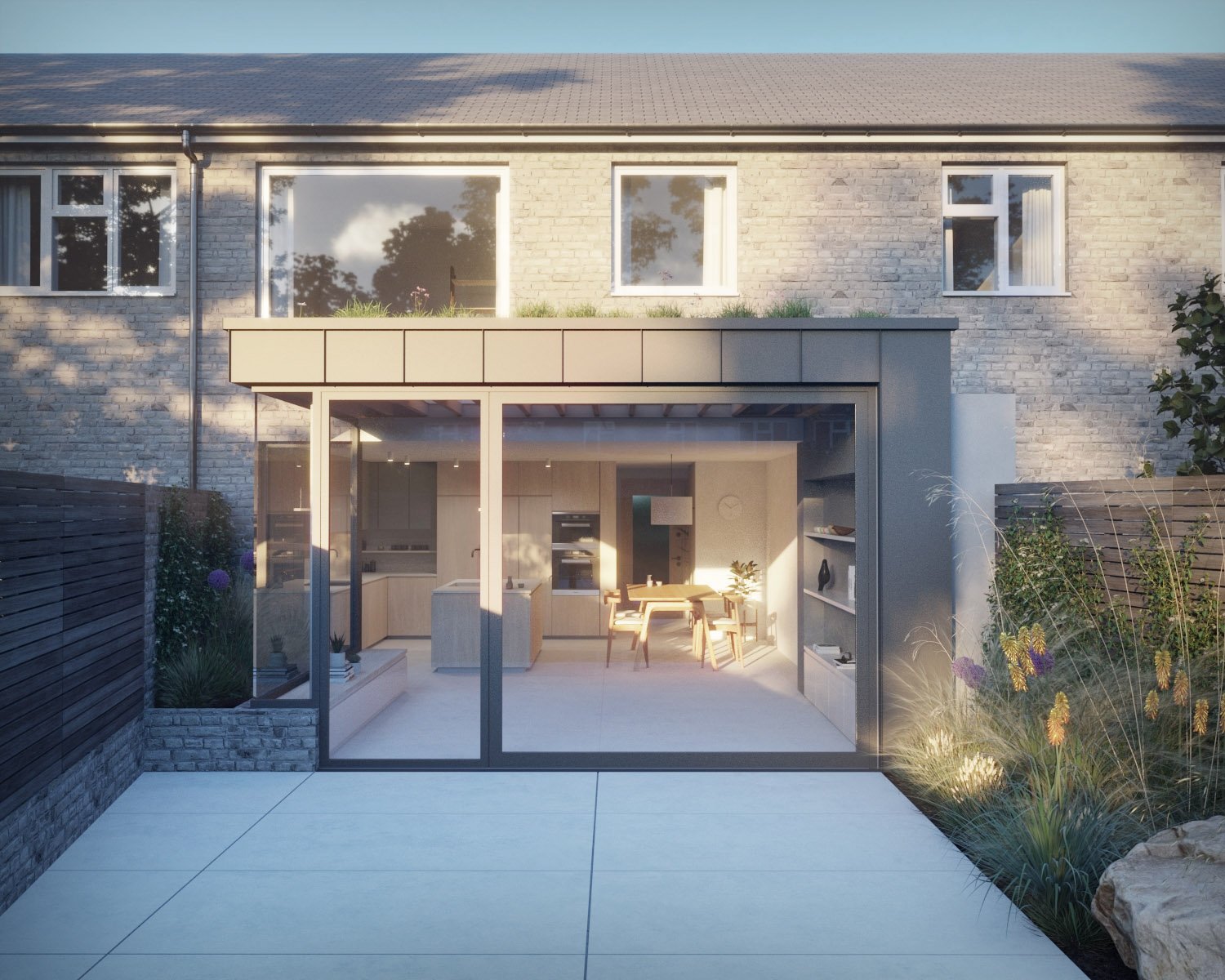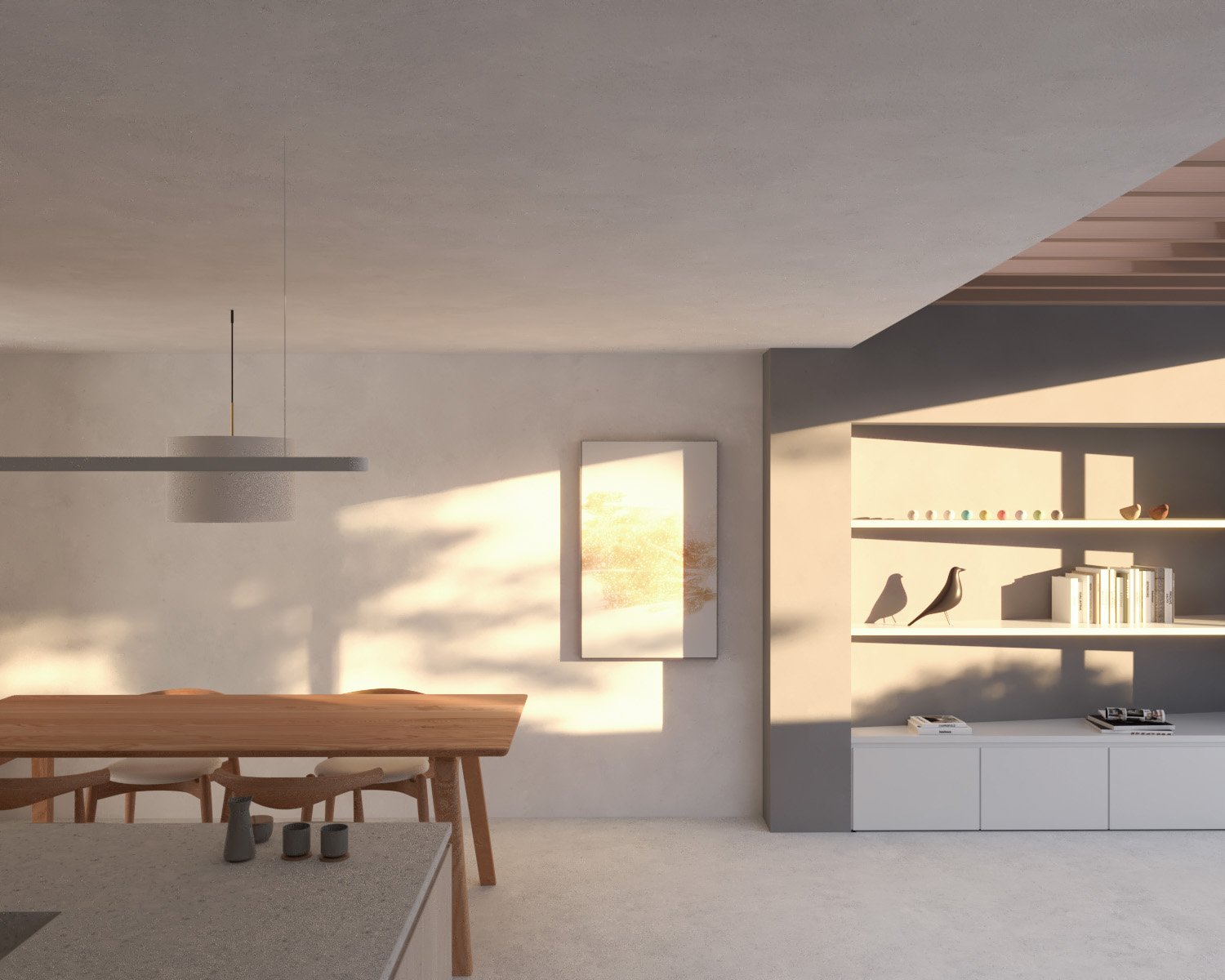Planter House
Project: Alterations and rear extension
Location: Waltham Forest, London
Year: 2021
Reworking and extending to bring light and green inside.
Our clients, a young couple, bought a tired property in a Walthamstow Conservation Area needing modernisation. They wanted to transform it into a comfortable house with a fresh modern appearance that fit their healthy lifestyle. They also required additional space for a larger flexible living area connected with the garden.
With time and budget constraints, we focused on the aspects of the project with the most transformative impact. We modernised the existing rooms, enlarged the rear bedroom windows to improve the visual connection with the garden, and moved the kitchen from the front of the house to the new rear extension. By not extending full width, as initially thought, the clients understood they would not only reduce the impact on the adjacent properties and increase the chance of planning approval but enjoy a better-quality space.
We designed a unique rear extension that made the best use of the irregularities of the site. The planter is cut out from the initial volume of the full-width extension and brings the garden closer to the house's core. With this small move, we solved a common issue with full-width extensions, where the centre of the house is darker and often too far from the garden. This side setback increases the amount of light and ventilation the kitchen receives. As a result, the flexible living area feels surrounded by light and green, giving the clients a space they can enjoy daily and share with friends and family, a space that feels calm, delightful, and stylish.






