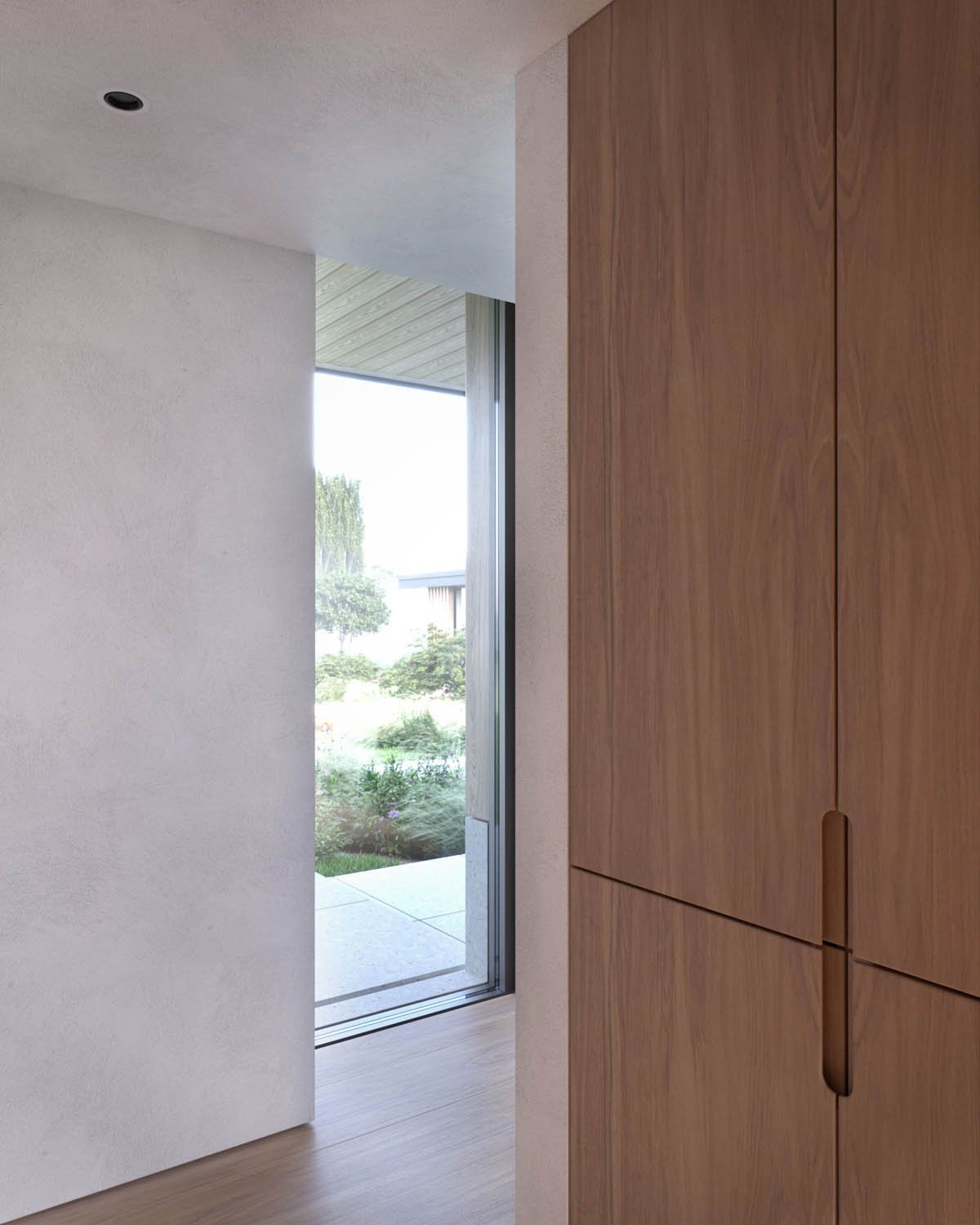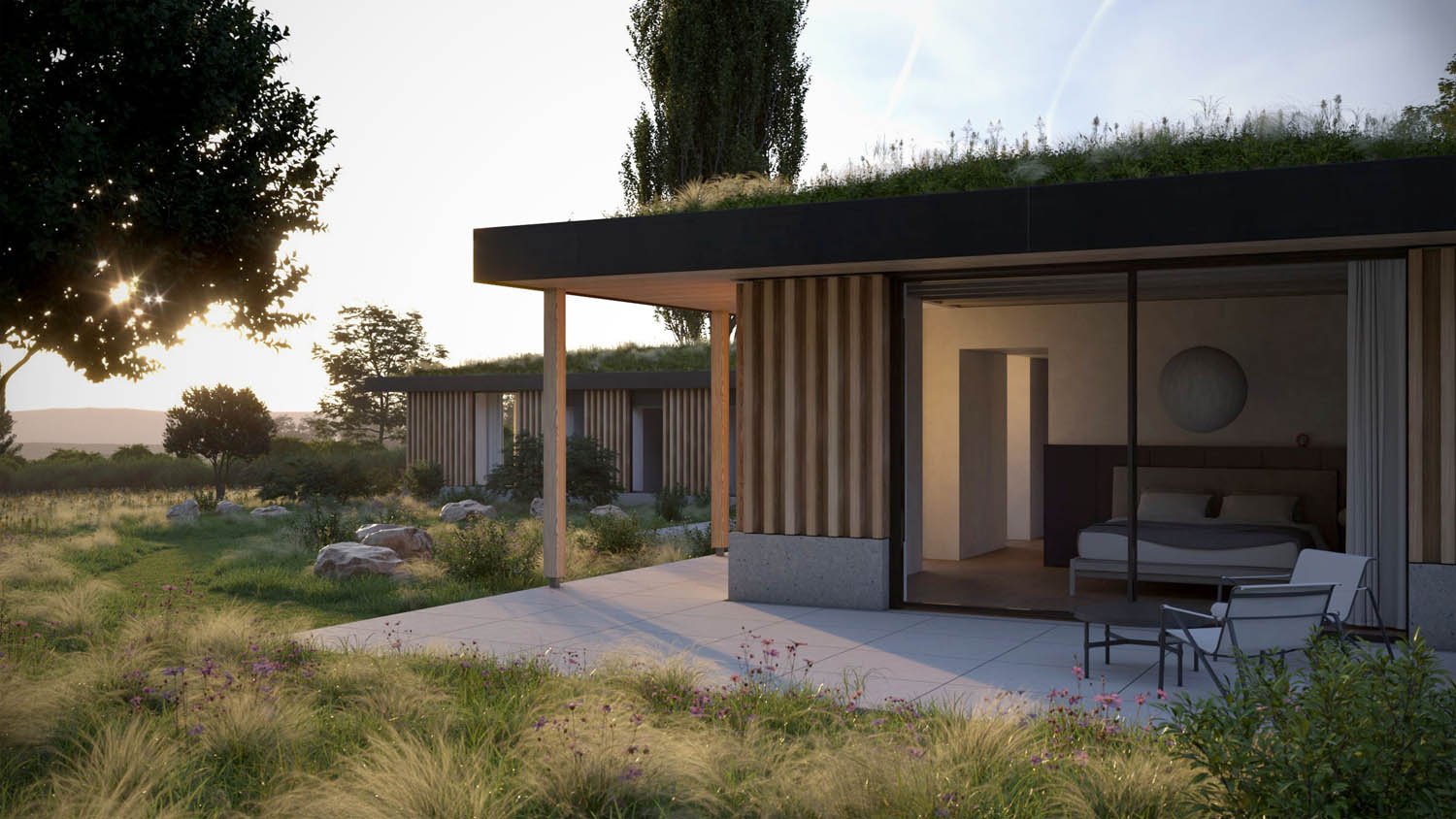Sunset House
Project: 4-bedroom Eco-home
Location: Essex, UK
Year: 2021 - 2022
Sunset House is an innovative eco-home thoughtfully designed to embrace its stunning surroundings. With four bedrooms and a commitment to low-carbon living, it's a perfect sanctuary for creating lasting memories with loved ones amidst nature's beauty.
The clients approached us to discuss the site where they were married, a place that has since provided years of memories sharing stunning views and sunsets. They dreamed of creating a low-carbon, four-bedroom lifetime home that would be a welcoming haven for family and friends. Together, we embarked on a journey to design an innovative home to enhance the site and connect them to nature, a masterpiece reflecting their values and a house to be loved and enjoyed for generations.
The Site, Orientation, and View
The plot, a grassed field surrounded by natural hedgerows with a grove of mature trees, gently rises from the access road. We chose to nestle the home at the far end of the property, positioning it around their location where they've enjoyed the stunning views for years. This location cleverly hides the entrance, parking area, and outbuildings beyond and maintains a large amount of open space to be rewilded. We found evidence of a pond at the base of the slope, which we confirmed on historical maps. By reinstating the pond and repurposing it as a natural swimming pool, we could provide greater amenities while supporting the local ecosystem and enhancing the site's natural beauty.
Building, layout and circulation
We minimised the scale and impact on the site by embedding the design into the sloping landscape. Circulation flows through the building, encouraging indoor-outdoor living and drawing views and daylight into the home, reducing the need for artificial heating and lighting.
The central living spaces lie at the heart of two sleeping wings. The primary sleeping wing is the main suite, with a dressing room and generous ensuite. The secondary wing hosts guest accommodation and a multi-purpose study. The wide V-shaped design frames an outdoor terrace positioned to capture the stunning views.
Materials and Construction
We took inspiration from several cues to tie the design to its location and broader context. The site is adjacent to a grade II listed farm, including the original Tudor home and converted barns. It is on the edge of three neighbouring towns, all named after an old English term meaning the valley where thatching materials are sourced.
We developed designs for their cutting-edge, sustainable home from these inputs. We blended natural materials and design elements from the listed buildings to seamlessly integrate this contemporary home into the rewilded landscape. The design features a natural stone base topped with timber-clad walls, echoing the listed buildings and traditional brick-base timber structures of rural Essex.
The warm materials and textures create a welcoming atmosphere, helping the building blend beautifully into its surroundings. A living planted roof draws the landscape over the home, firmly embedding it in the environment while enhancing the site's biodiversity. This vision celebrates harmony between modern living and nature.
Natural materials, such as limecrete foundations, timber frame structures, and insulation made from hemp, straw, and wood fibre, were also proposed for the building's structure. This approach creates a low-carbon home with a minimal environmental footprint. Sustainable finishes like timber and clay would also be locally sourced, reducing the environmental impact and supporting the local economy.
By blending sustainability with comfort, the design will enhance the clients continued enjoyment of the site from the comfort of a home that reflects the surrounding environment while minimising ecological impact. As a unique building, it will serve as a new benchmark in the area and inspire similar developments.
Sunset House, connected to its heritage surroundings, views, and nature, is the perfect place to welcome friends and family and to share the magical location and the comfort of the space.
Ultimately, this approach to design caters to modern needs and fosters a sense of responsibility towards future generations, making homes that will be loved and enjoyed for years to come.










