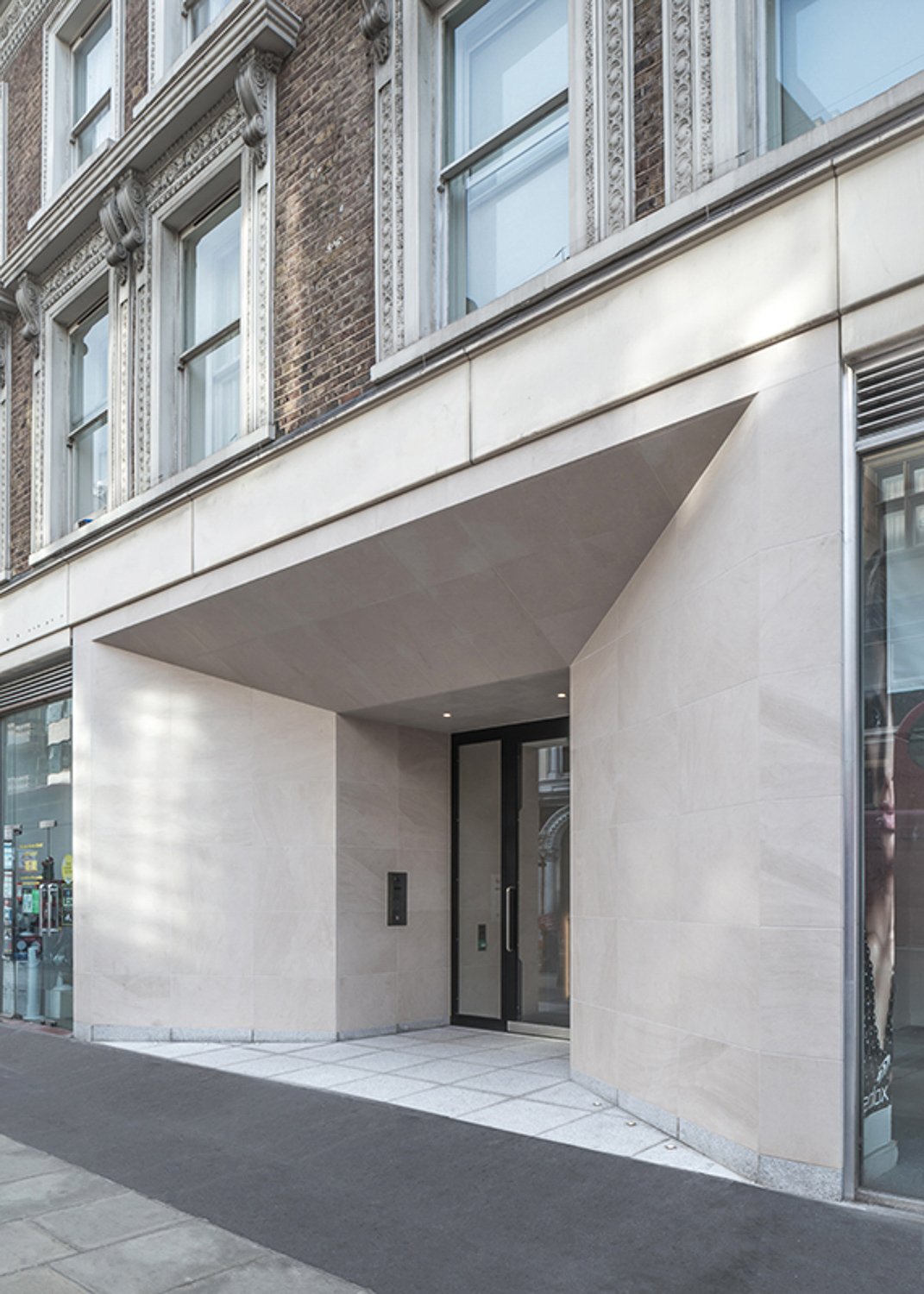Kensington Gardens Square
Project: Communal entrance and lobby refurbishment
Location: Bayswater, London
Year: 2011 -2015
Refurbishment and restyling of the entrance lobby and communal spaces of a 101 flats residential complex..
The redesign of this communal entrance and lobby in the Westbourne Conservation Area is envisaged to dovetail with the Queensway streetscape improvements.
Designed with a classical but contemporary look, natural stone cladding and pure minimal forms give the entrance a timeless character. The full height recessed door provides a protected entrance whilst maximizing natural daylight.
The stronger contemporary character of the interior with mild steel panels and concrete floor unifies the space and a new timber stair, expressed as full width, visually connects the entrace hall. Coloured informal seating areas contrast with the natural materials and create a welcoming space for relaxation.









