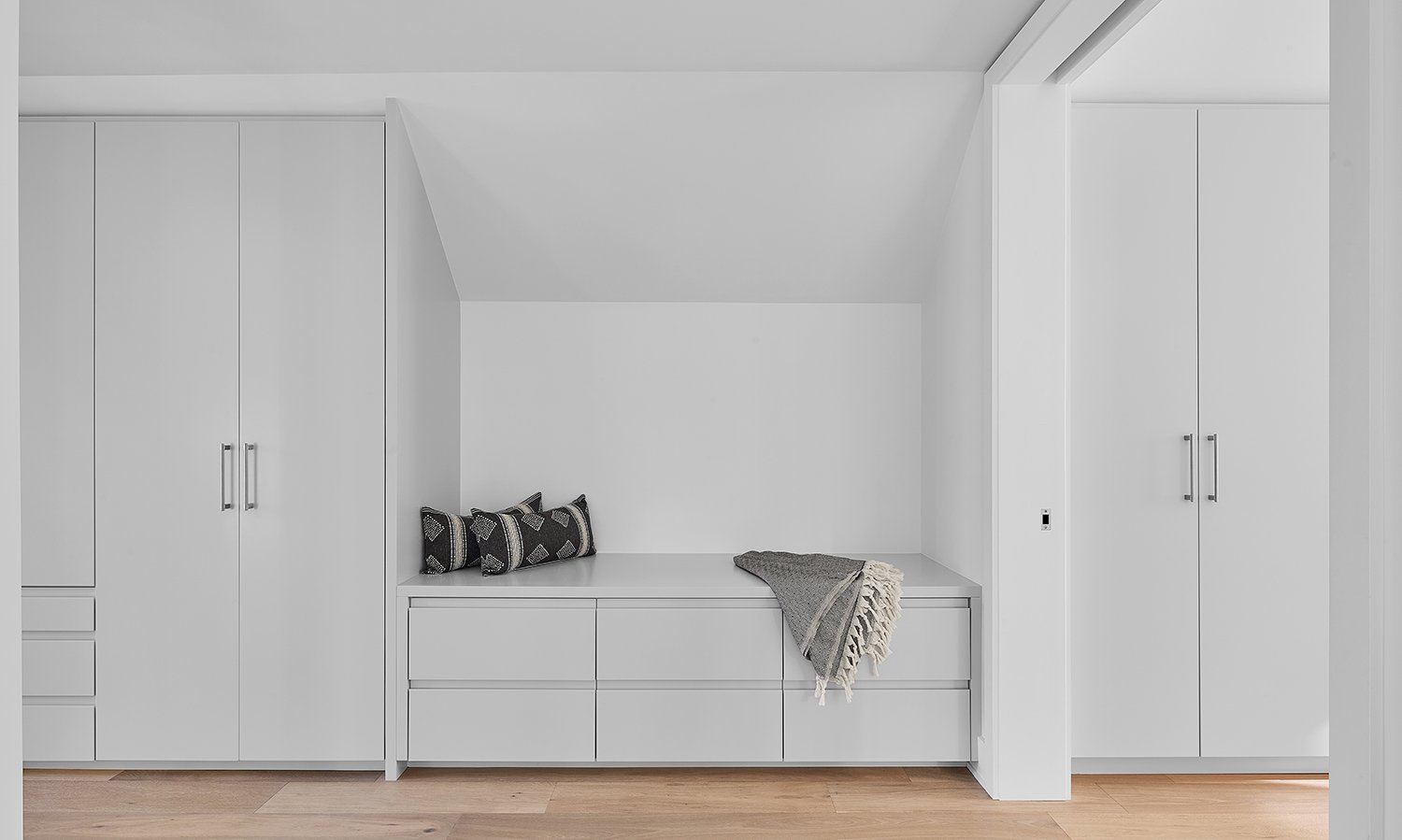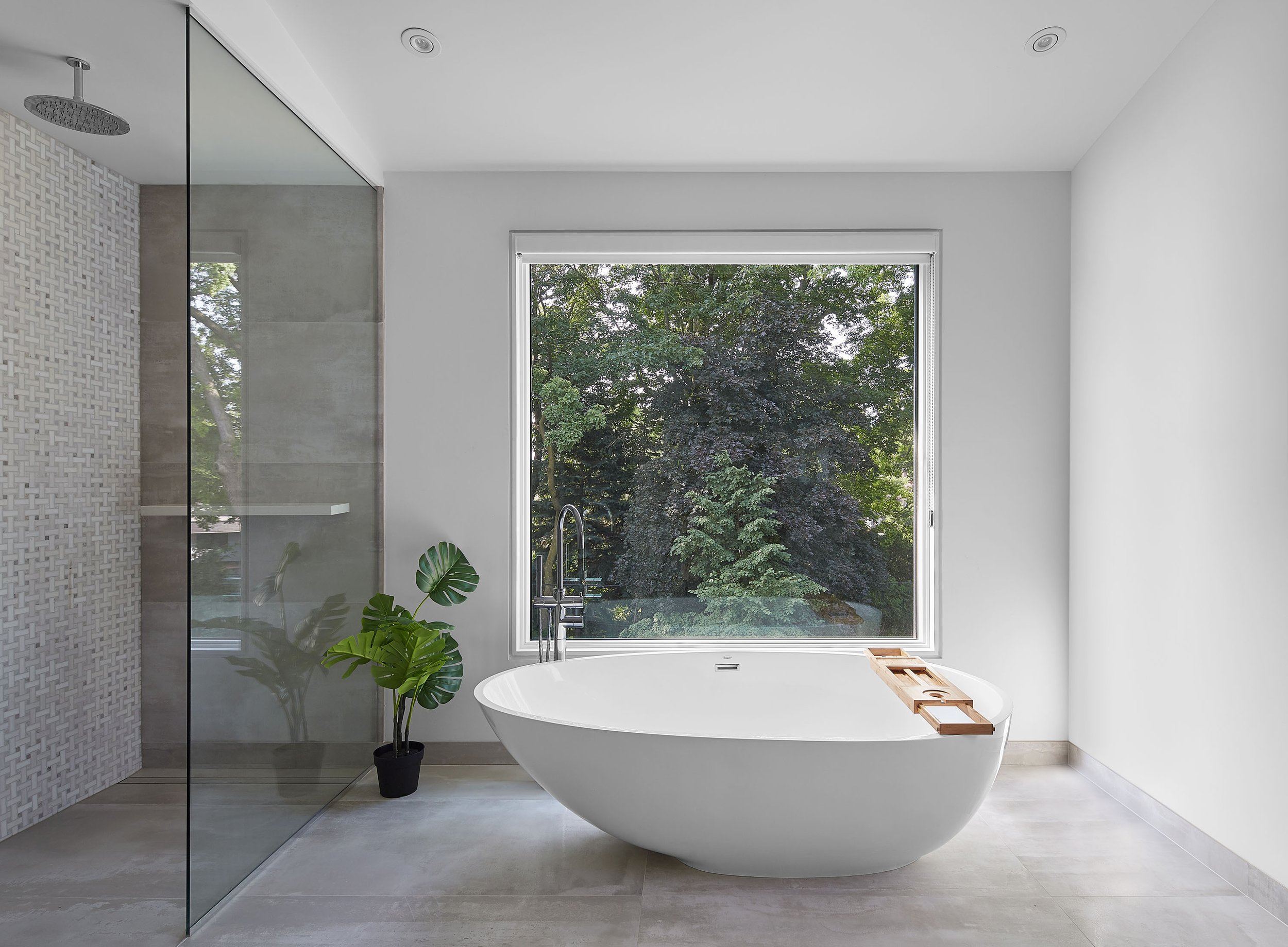Rosedale House
Project: Full refurbishment of a large family home.
Location: Toronto, Canada
Year: 2016-2018
Refurbishment and extension of a large detached property for a growing family
Located in one of Toronto's most desirable neighbourhoods, this 1920's period property is the second house we have transformed for one of our earliest clients, this time working with our friends at the local Toronto practice Solares Architecture.
Like with their Victorian terrace in Islington London, we created a sense of spaciousness and connection to the outdoors through an extensive alteration of the internal layout and rear of the property. Retaining the front facade, we reorganised the entire interior layout, rethinking the circulation and internal room layout. A larger basement was excavated to provide a gym, nanny suite and service and the ground floor was lowered to increase the ceiling height.
The leafy garden invades the interior thanks to large openings in every room.
The elegant open-plan bespoke kitchen, with its clean layout, clean lines, and simple material palette, hides a large and functional kitchen with plenty of built-in storage and features that declutter the space.











